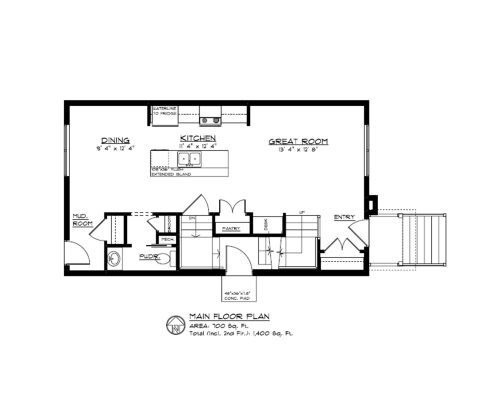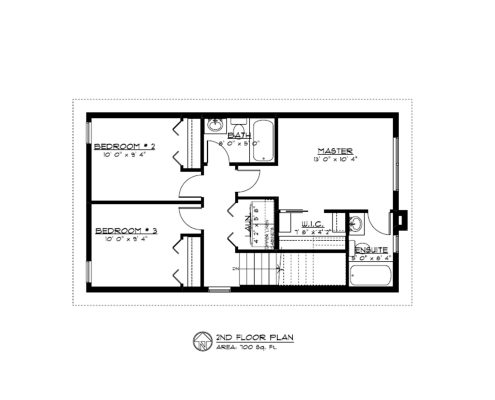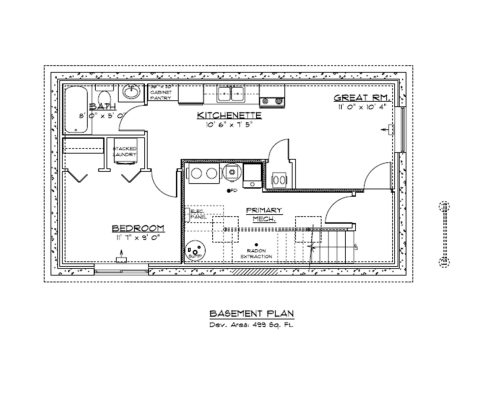1146 McEachern Drive
Hawkstone
1146 McEachern Drive
Area: Hawkstone
* This home features a full legal basement suite
Inquire with us on how you can apply for the
Secondary Suite Incentive Rebate with this home
-
- 1,400 Square Foot 2-Storey
- Exposed Aggregate Sidewalk
- Roof As Per Plan
- Windows As Per Plan, HS5A Triple Glaze W/ Sun-Stop
- Kitchen As Per Plan
- Ponywall As Per Plan
- Laundry As Per Plan
- Vinyl Siding Exterior
- Floor Trusses
- Lighting Allowance ($1,400.00)
- 95% Furnace And Direct Vent Water Heater
- Covered Front Entry
- Sump Pump
- LifeBreath RNC205 H.R.V
- FIPP Basement Perimeter
- Appliance Installation
- Composite Front Step
- LVP To Main Floor
- Carpet & Sheet Vinyl To Balance
- Kitchen Backsplash
- 499 Sq. Ft. Basement Development (Legal Suite)
- Legal Suite Requirements
- Basement Kitchen
- Line Set For Future Air Conditioning






